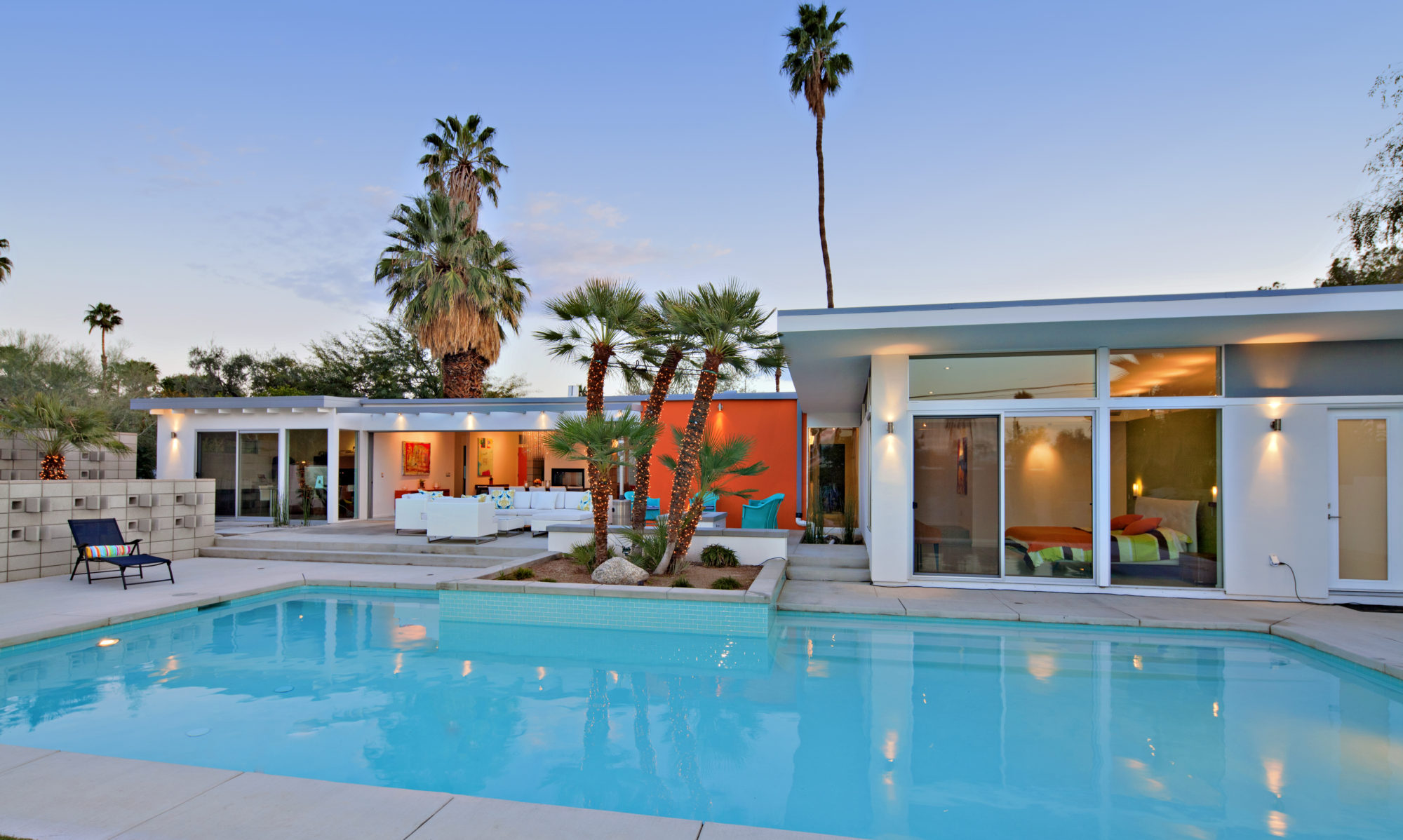
We just listed this historically significant “Cody” Mid-Century Modern in Rancho Mirage. This timeless, captivating Cody mid-century modern has been thoroughly updated without loss of its original style and integrity. The angular walls and roofline; open floor plan with generous amounts of glass, are in his classic style. Although believed to be by William F Cody, this has not been confirmed, but the City has designated this home as historically significant. Wonderful news for golfers the new owners are eligible for nomination for membership in Thunderbird Country Club!
Well located in central Rancho Mirage, on an eye-catching, private (approx.) 1/3 acre desert-landscaped corner lot, it has two solid steel gates that open to the circular driveway with a large parking area and double garage. Stonework (Palm Springs Gold) on the house looks the same as that Cody used on his awarding winning Del Marcos Hotel in Palm Springs.
Visitors are greeted with panoramic view of the pool and patio through eight glass panels. To your right is the dining area with patio access, and the kitchen, which has been completely renovated with Caesarstone Quartz countertops, hardwood maple cabinets and new appliances including a Bosch dishwasher. Find cork flooring in these areas, while the rest of the house boasts laminate wood floors, except for the bathrooms. The kitchen has direct access to the garage and laundry area.
The airy living room has the same glowing stonework surrounding the fireplace as found on the front of the house. South facing, it opens to the pool and patio, as do the first master and the third bedroom with a large closet, which has been opened for use as a den. The living room has double sliders that extend this area to the outdoors.
All the bathrooms have been updated. There is salt and pepper terrazzo for the floor and sunken tub in the first master, and Italian tile in the second master- and third bathrooms. The well-separated second master suite has a walk-in shower and private patio.
A cool-deck patio surrounds the 16 x 32 swimming pool with a 10 deep diving end, a fountain, and overlooks attractive desert landscaping with palms, mature cacti and fruit trees. Shade is provided by overhangs and retractable awnings.
All the windows and sliders have been replaced by Low-E double-paned glass with invisible V-Kool film, and most have Mecho mesh window shades. The original 2 x 6 construction has other updates that include two tank-less water heaters, dual-zone air conditioning, newer pool equipment and crushed stone roof.
It shares the same block as the famed Kenaston Residence, used by many Hollywood stars. An outstanding home at a very reasonable price.
Ralph Haverkate







 Recognizing the life and work of Mid-Century Modern architect Donald Wexler. The weekend’s events will include a film screening, house tours and an evening cocktail party at an exciting location in Palm Springs.
Recognizing the life and work of Mid-Century Modern architect Donald Wexler. The weekend’s events will include a film screening, house tours and an evening cocktail party at an exciting location in Palm Springs.