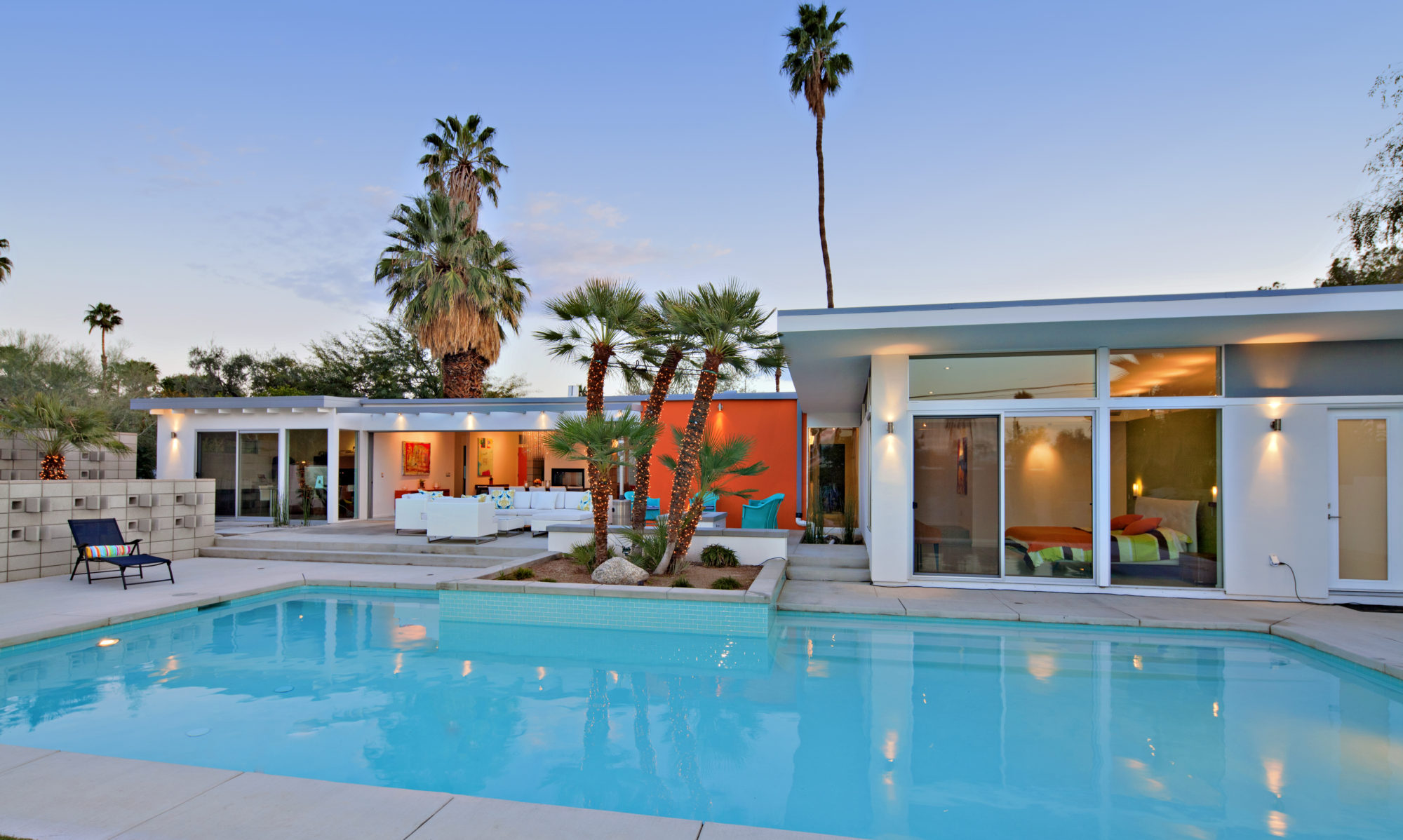This month’s Palm Springs Life’s home feature, “The Road to Fame and Fortune,” by Greg Archer (www.palmspringslife.com) opens with one of the area’s most famous homes, the Kaufmann House, a 1946 glass, steel and stone landmark designed by architect Richard Neutra.
The home has twice been at the vanguard of new movements in architecture: First by helping to shape postwar Modernism and later, as a result of a painstaking and expensive restoration in the late 1990s, spurred a revival of interest in mid-20th century homes, according to a New York Times review by Edward Wyatt (www.nytimes.com/2007/10/31/arts/design).
This house continues to make news as an important landmark.
One of the best-known icons by Viennese émigré Neutra, who moved to the United States in the 1920s, this unusual pin-wheel plan house was designed for Pittsburgh department store magnate Edgar J. Kaufmann. It was the last domestic project by the architect, and arguably his most famous. Continue reading “The Landmark Kaufmann House Still Makes News”

