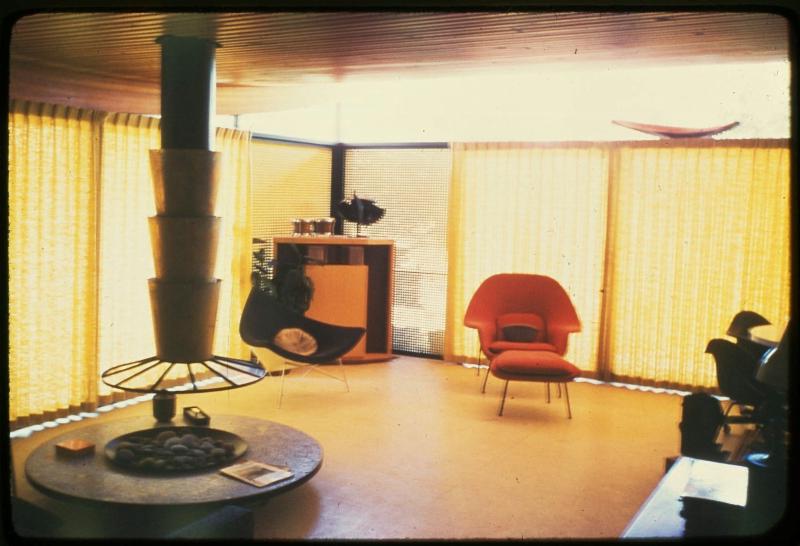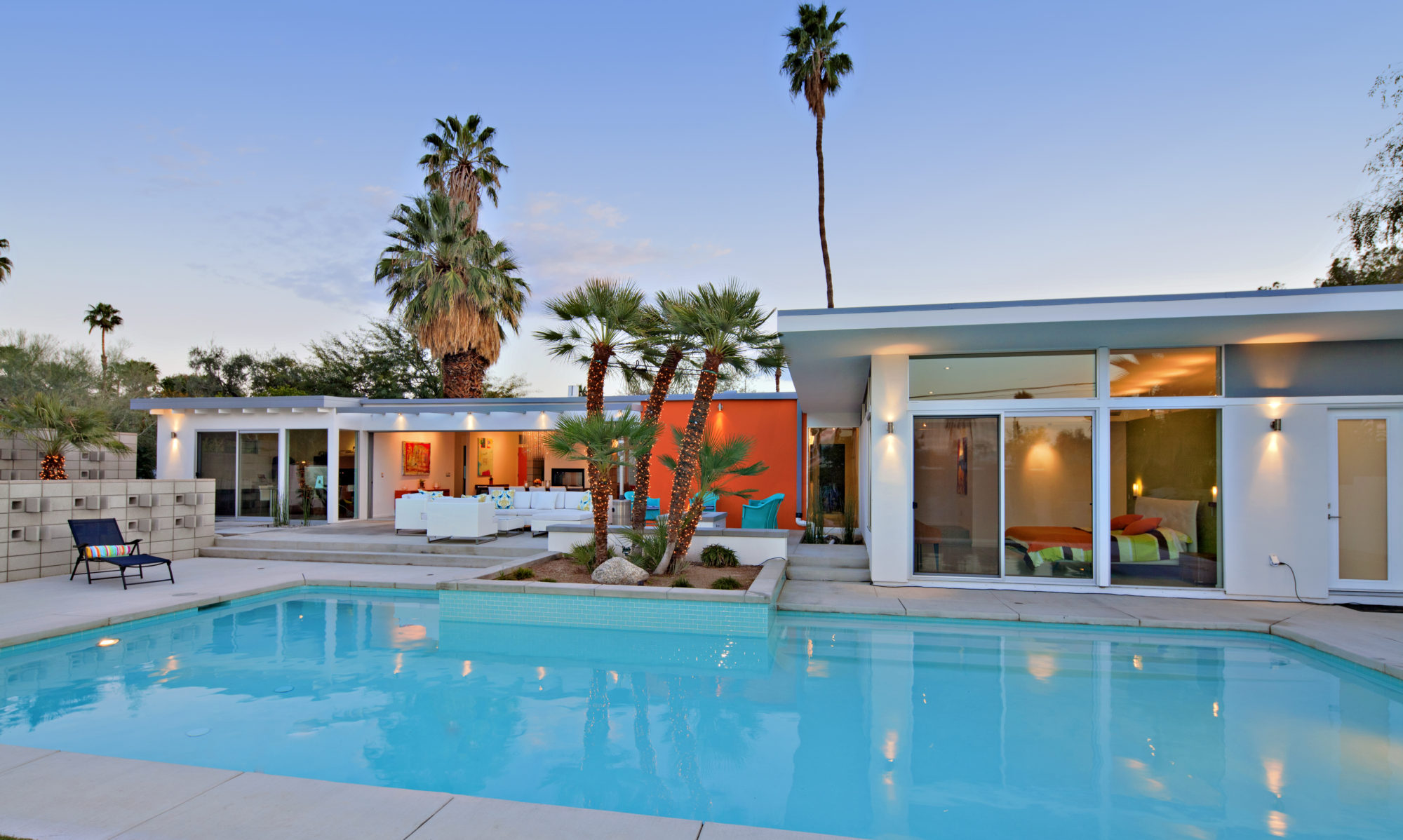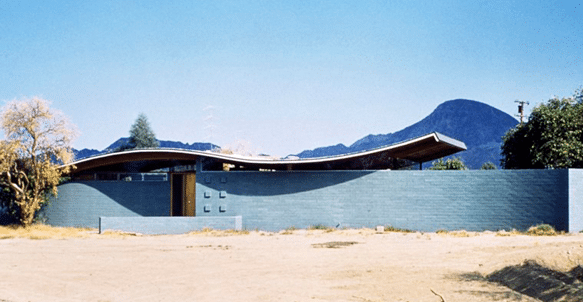Following up on our last newsletter, the Historical Society of Palm Desert did raise money in a very short time to have this unique structure nominated for the National Register of Historic Places. Contributions large and small were received from across the country, showing strong support for historical property preservation. Big donors included the Board of Modernism Week.
Lawyers Title graciously contributed to the application by providing the required Chain of Title back to 1952.
A professionally drafted application is now in the hands of the California State Historic Preservation Officer. Learn more here. The SHPO is conducting a thorough review of the application for merit and accuracy. If it meets requirements the SHPO will nominate it to the National Historic Register. Hopefully it will be so designated this year.
Here is a short excerpt from the application showing the level of and care to detail, replete with a history of ownership, building permits, original and modern drawings and photographs.
While demonstrating many of the character defining features de rigueur for canonical Mid-Century Modernism, the subject property’s roof system is unique in the history of Modern American residential architecture. The diminutive north-facing one-story residence is located on a small lot in an eclectic Palm Desert neighborhood. In plan, the building is a rectangle with two shallow projecting volumes stepping away to the west. The overall parti is a dialogue playing curves off straight lines, rendered in a simple palette of wood, steel frame, glass, and three walls made of concrete masonry units. The striking “double curve” roof, a patented system integrating two wooden profiles and clad with a cementos covering, is supported by a modular steel framing system. The frame is exposed where glass is used for window walls or embedded in the concrete walls whose top aligns with the top of the frame. Above this strong datum line, clerestory windows follow the undulating curve of the roof.
Meanwhile this little house has become a featured event for the Modernism Week Fall Preview, even in it’s current state of disrepair. The City, Modernism Week, and the HSPD have combined efforts to have an Open House for public viewing.
It will be open October 21st and 22nd 12:00 – 3:00 PM to groups of 10, free admission. Tickets are not required, so arrive early.
To complement this, Prof. Welter, UCSB will give a lecture on the the architect Walter S White and his client Miles C. Bates, resulting in this home. This will take place at the nearby Joslyn Center, On October 21st doors opening at 12:30.
Where is the Miles Bates house? 73697 Santa Rosa Way in Palm Desert.
Trivia Corner

Walter S. White (1917-2002), Miles C. Bates house, Palm Desert, CA, 1954-5.
Images courtesy of Architecture and Design Collection, Art, Design & Architecture Museum, UC Santa Barbara.
© UC Regents.
This original photograph shows a “Hi-Fi” corner speaker in the living room of the Bates house. It directly resembles the JBL Hartsfield, described here. Today, working originals sell for $10-12,000.
Next
At this time, the City plans to live auction the property on February 24th, 2018, just after it is featured during Modernism Week.
As mentioned before, the home was appraised at the value it would have if brought back to functionality as a dwelling and rental units. This valuation and use would not result in restoration, but as a continued eyesore and the eventual destruction of the structure for the land. A new appraisal should be made, based on its existing value and cost of restoration. This would be the only realistic value of this kind of property.

