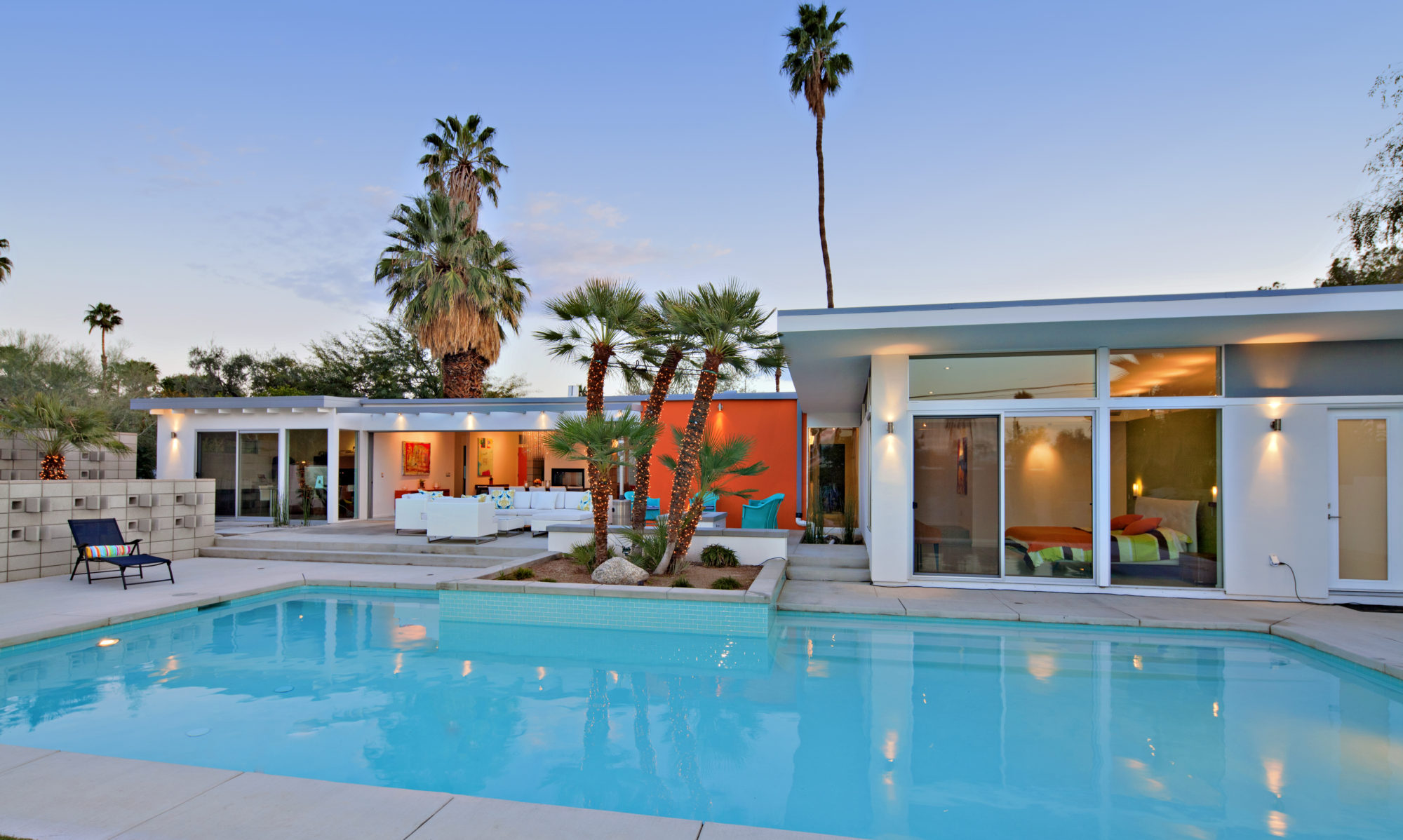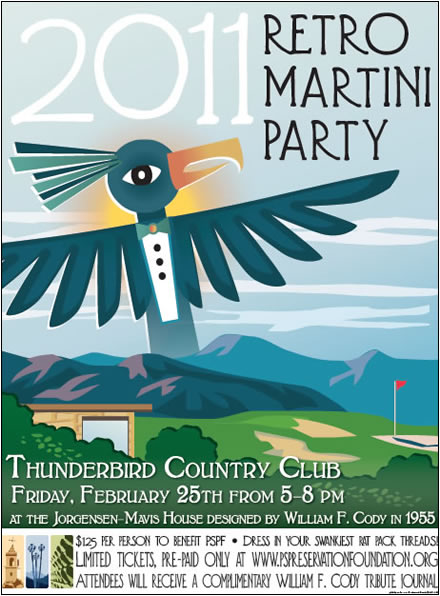Retro Martini Party, benefits go to the PS Preservation Foundation
Friday, February 25 from 5 to 8 p.m. at the Jorgensen-Mavis House, designed by Desert Modernist Architect William F. Cody, in Thunderbird Country Club.
Tickets are $125 per person and benefit the Palm Springs Preservation Foundation. Pre-paid tickets are available only at www.pspreservationfoundation.org. Attendees will receive a complimentary William F. Cody Tribute Journal.
Dress in your swankiest “rat pack” threads!
One of Palm Springs’ noted Mid Century Modern architects, William Cody left his indelible mark throughout the desert and Southern California with dozens of public buildings, country clubs and private homes.
Among Cody’s first desert designs were the 1947 Del Marcos Hotel followed by numerous Palm Springs projects, notably the conversion of the Thunderbird Dude Ranch to the Thunderbird Country Club and later Tamarisk and El Dorado country clubs, the Racquet Club and the Tennis Club.
While many of these clubhouses have been demolished and rebuilt or heavily remodeled, Cody’s work is still very much alive in custom residences throughout the desert such as the Jorgensen-Mavis residence (1954) that is featured at the Retro Martini event, and landmark buildings, St. Theresa’s Catholic Church and Convent (1966-688), the Palm Springs Library (1973), The Tennis Club Condominiums, and the dramatic entrance of the Spa Hotel (1962) among others. www.moderndeserthome.com/index.php/architects/william-cody
His Mid-Century Modern classic, The Horizon Hotel (also called L’Horizon), built in 1952 and located at 1050 East Palm Canyon Drive, was rebuilt from the ground up in 2004, restoring the original architecture and updating its amenities. www.hotel-online.com/News/PR2008_1st/Feb08_HorizonPS.html
The hotel was acquired by Dave Scharf, a real estate developer from Portland, Oregon, who commissioned architect and former Cody associate Frank Urrutia to complete the two-year renovation. Scharf obtained the original blueprints and numerous vintage photographs of the hotel by famed architectural photographer Julius Shulman, to preserve much of the hotel’s original character.
The results highlight Cody’s design throughout. Most notably are its low slung ceilings and absence of any 90-degree angles. The 22-bungalow style rooms feature 102 and 78 degree angles. The Horizon Hotel spotlights Cody’s influence on the rich architectural history in Palm Springs.
Cody originally built the hotel for Hollywood mogul Jack Wrather and his wife actress Bonita Granville, best known for her portrayal as Nancy Drew in the Nancy Drew movies series from 1938-39.
Wrather, an oil millionaire from Texas, became part of the Hollywood scene by producing “Lassie” and “The Lone Ranger” founding KCET-TV and building the Disneyland Hotel. The Horizon Hotel became the couple’s getaway for themselves and their many Hollywood friends including Marilyn Monroe, Betty Grable and Rosalind Russell. www.thehorizonhotel.com.
Born in 1916 in Dayton, Ohio, and raised in Los Angeles, Cody began working in architecture in the 1930s with Cliff May while attending the University of Southern California’s School of Architecture. He received his degree in 1942.
In 1945, Cody was retained to alter the Desert Inn, his first Palm Springs commission. He completed the Del Marcos hotel in 1947, a work that was recognized by the Southern California chapter of the AIA.
During Post World War II, Cody’s work flourished in Palm Springs and he moved his practice and family here in 1950. In 1960, he began nearly a decade of work altering and expanding the Palm Springs Spa Hotel. His specialization in country clubs let to commissions in Los Angeles, San Diego and San Francisco as well as Phoenix, Scottsdale and Lake Havasu, Arizona, and even projects in Mexico and Cuba.
www.lib.calpoly.edu/specialcollections
Cody had quite a reputation for carousing, earning the moniker “Wild Bill,” according to fellow architect Don Wexler with whom Cody worked in the 1950s. Yet his work was exceptionally focused on the details of his designs, pushing the boundaries of his materials.
Author Adele Cygelman wrote, “Joints and door frames seemingly disappeared into walls, He merged living rooms into terraces and gardens. Roofs jutted out twelve feet to shield the walls of glass. Pattern and texture came from the tile floors, carved wood panels, and concrete-block screens with geometric motifs, all of which were meticulously designed by Cody to match each other precisely at the seams and angles where the planes met.”
Architectural critic Arthur Hess said of Cody’s work that “a distinct character can be seen in all of them. It is a restless energy that brings a liveliness to his plans, elevations and details. The radical thinness of Cody roofs or the daring reach of a cantilever are clearly the result of a wrestling match between the architect and the materials and the laws of physics; that energy and striving remains in the building.”
Hess notes that “the fact that Cody could take an established vocabulary and style and reinterpret it so vividly ranks him among the best of mid-century California designers.”
www.activerain.com/blogsview/1174597/willian-f-cody-faia-famed-mid-century-architect
In a recently re-published story and interview with Cody from the August 1964 issue of Palm Springs Life, Cody describes his philosophy of architecture:
“Architecture must guide the future of our culture, a three-dimensional sculptured concept conditioned by proportion, the secret of great building. Father to the arts, it embraces man’s finest endeavors and, since the inception of time, has inspired progress and served to formulate a better way of life.”
www.palmspringsrealestatenews.com/palm-springs-noted-architect-william-cody
Palm Springs and the California desert are a treasure trove of Mid-Century Modern homes, many of which were designed by William Cody.
Pamela Bieri


